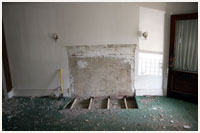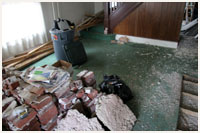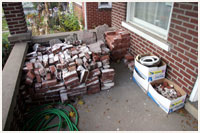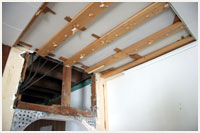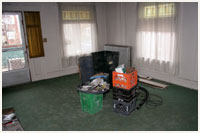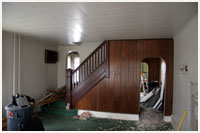December 20, 2006
kitchen 2
Ahh, the kitchen ... I can't wait until this room is done so I can start cooking myself good, wholesome, healthy meals ... or something like that :-)
The first photo was taken from the doorway between the kitchen and the dining room and facing the doorway to the "extended kitchen" as I like to call it. The second photo is from the same doorway but looking pretty much straight ahead at one of the few remaining pieces of cabinetry (a HUGE lazy susan).
Keen observers might be thinking that the third photo looks like a vent of some kind and if you look in the previous picture, you can see the old range's vent hood hanging off of the wall. The remaining vent will be sealed on the outside and there will be cabinets blocking it from view from the inside.
The last photo is of the corner above the old lazy susan. It was, at one time, a chimney for an old coal stove. Since I've decided to NOT put a coal stove back in (I know, I know ... while it would've been cool to be the only one I know with a coal stove, I had to pass) and I really wanted to move the two radiator pipes (that no one knew where there until demolition uncovered them boxed in what was thought to be a box solely for en electrical outlet), we removed enough of the brick to square that corner as though there was never a chimney there at all.
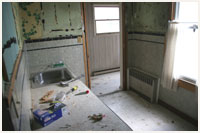
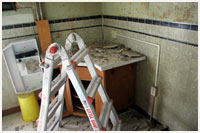
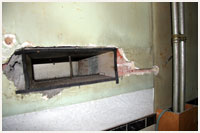
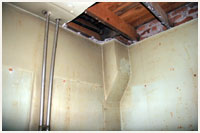
December 18, 2006
dining room 2
Moving from the front of the house to the back, the dining room comes after the living room and before the kitchen. The first two photos were taken from the doorway between the living room and dining room. The next photo is of the dining room taken from the doorway between the dining room and kitchen.
If you couldn't tell, the final three photos are of the dining room ceiling. You can see the notch for the former bath tub's plumbing that easily destroyed the integrity of that joist. You can also see the remnants of the knob and tube electrical system that was in place (and in good condition according to the electrican) since the home's initial construction.
What you can't see from these photos are some things that will (or have already) changed and will be documented later but might be difficult to notice unless mentioned. For example, the base molding on the wall opposite the three bay windows has been removed because that entire wall (from kitchen/dining room partition to the front door) will receive a new wooden frame, insulation and drywall. (My hope is to salvage the vintage woodwork to reuse elsewhere in the house.) Also, all of the knob and tube wiring in the entire house is/will be replaced with wiring compliant with today's more stringent electrical codes.
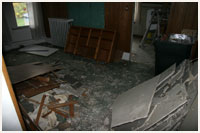
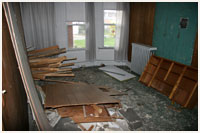
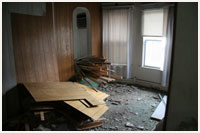
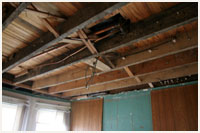
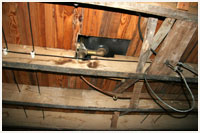

December 15, 2006
living room 2
Here is the first "in process" section for the living room. The chimney was removed (brick by brick) and placed elsewhere in the living room (the dumpster hadn't been delivered at that point).
As an additional not-so-pleasant surprise, I found that my work had only just begun after the last brick was removed. Laying underneath was about six inches of solid concrete. I destroyed a $20 chisel set removing it all but that seems like money well spent, no?
On one of the early trips to the house by the contractor, the contractor notified me that the floor joists looked as though they were giving a bit from the weight of the newly stacked pile of bricks that were waiting for delivery of the dompster. SO, then I was lucky enogh to move that pile (brick by brick AGAIN) onto the front porch so my living room floor wouldn't collapse.
