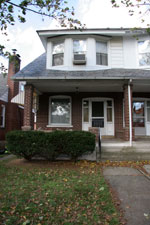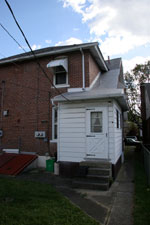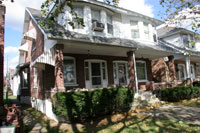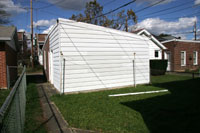November 11, 2006
kitchen extension 1
Finally, the last section of first floor to be photographically documented. The first photo is taken from the back door while facing the kitchen towards the front of the house. (You can see some of the old kitchen cabinets from the doorway to the left of the toilet.) The last is taken from the doorway between the kitchen and the kitchen extension and faces the back entrance of the house.
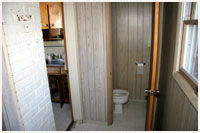



November 10, 2006
kitchen 1
These are the last of the first floor photos. The first photo is standing in the entrace between the dining room and kitchen while facing the back of the house. The next photo is standing in the doorway between the kitchen and the extension to the kitchen that houses a pantry and toilet.

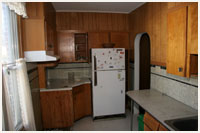
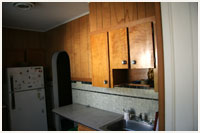
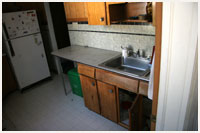
November 09, 2006
dining room 1
Okay, I'm going to finish off the "before" photos for the first floor because that's what I happen to have available to me at the moment. Once those have been posted, I'll proceed to some "in process" photos.
The first photo is looking towards the kitchen and the back of the house. The last photo is standing in the doorway between the kitchen and the dining room and facing the living room and the front of the house.
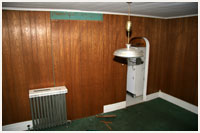
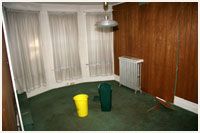
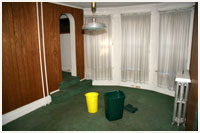
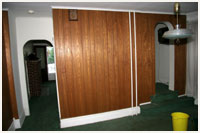
November 06, 2006
living room 1
Okay, this is the first of a series of "before" photos. I'm not sure what would be better for people so I'll hold a quick poll. Should I continue (room by room) to cover all of the before photos in subsequent posts or should I alternate before and after photos of each room before moving on to the next room?
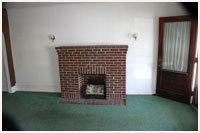
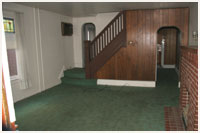
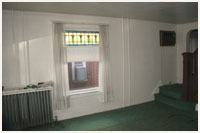
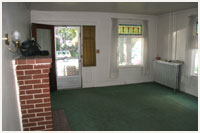
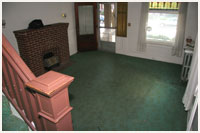

November 01, 2006
first exterior photos
Okay, here's what the house looks like from the outside. It is the left side of this twin. There is a detached "oversized" single-car garage with a storage room separated from the house by about six feet of grass.
Schedule permitting, I hope to get pre-remodel interior photos up by the end of the week. Until then, start with these.
